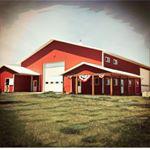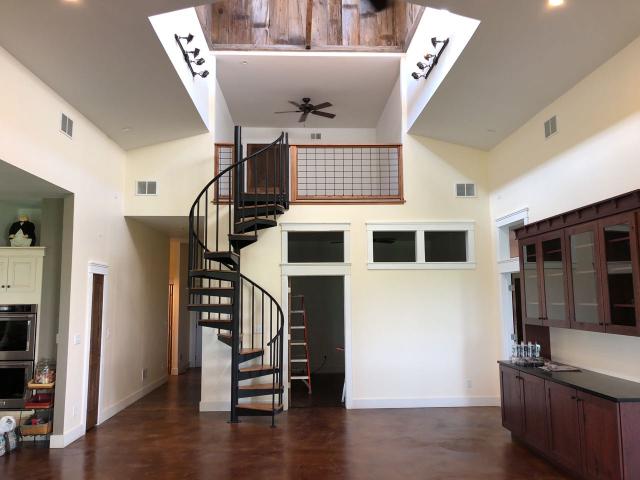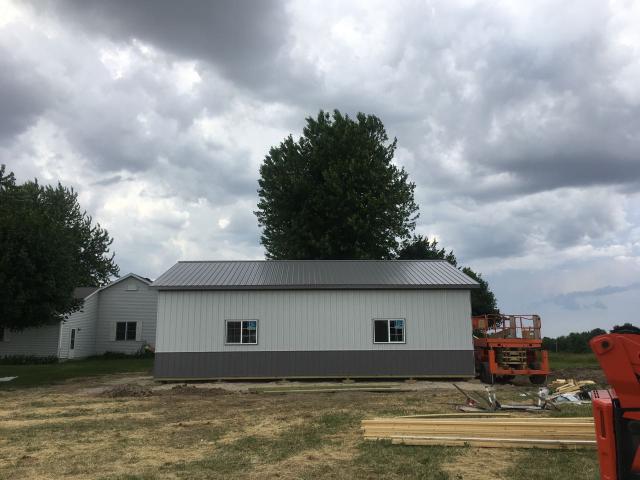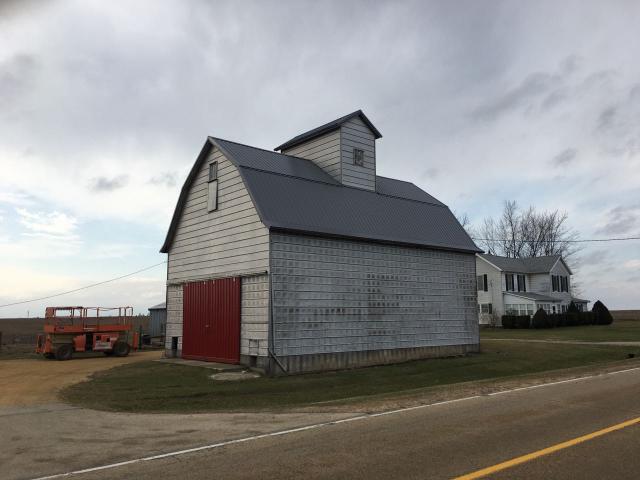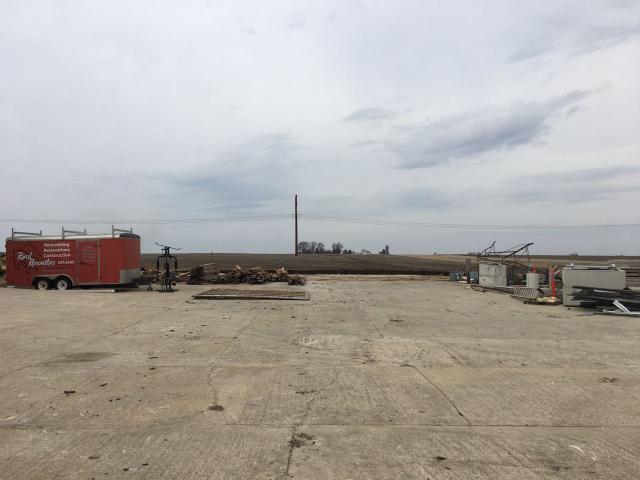PROJECT NAME
Meyers
DESCRIPTION
60x112 with 60'x56' living space on the 10' side, 60x56 recreation garage space on the 18' tall side. There is also a 24x20' porch that sticks out the side. This will be off the kitchen/dining area. There are 2-12x14 overhead doors. 2' overhangs on the entire building, cedars posts and headers on the porch.
CONTACT
Phone: 815-677-0265
Email: kstumpenhorst@gmail.com
Web: https://www.facebook.com/ruralrenovators/
Location: 1353 Pine Hill Rd
Franklin Grove IL 61031
Email: kstumpenhorst@gmail.com
Web: https://www.facebook.com/ruralrenovators/
Location: 1353 Pine Hill Rd
Franklin Grove IL 61031
STATUS
In Progress
Get Updates On This Project
Your contact info is not shared
Get Updates On This Project
Your contact info is not shared
LOCATION
PROJECT LINK
Header
Sub-Header
14/14


Scroll Up/Down Through Time



